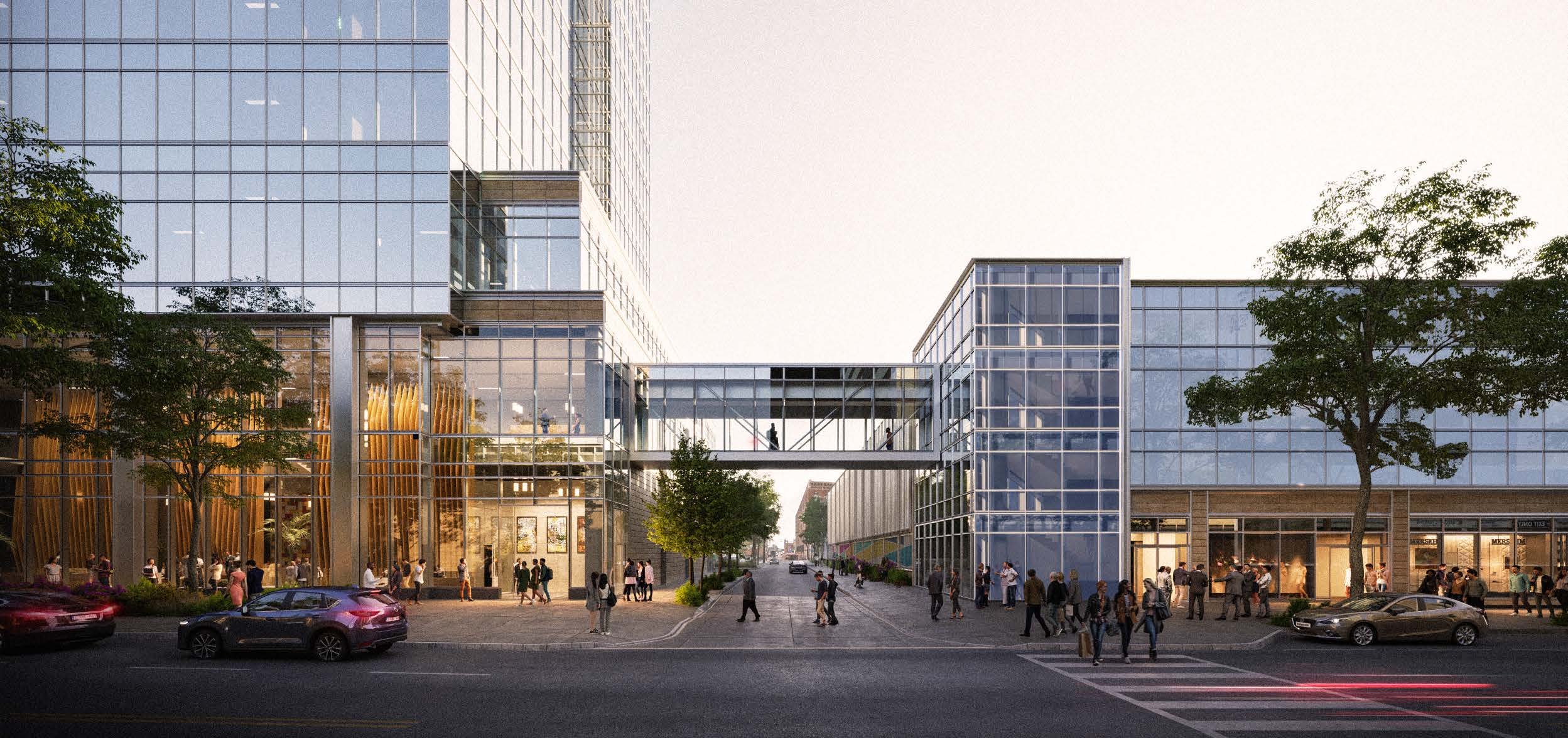
Sherwin-Williams
Pickard Chilton Architects, 2020-2021
Cleveland, OH
Professional Work
While part of the design team at Pickard Chilton, I worked on the concept and schematic phases of a new headquarters building for Sherwin-Williams. Using the Integrated Project Delivery (IPD) contract methodology, I aided in the conceptual design of the tower, represented Pickard Chilton as a BIM coordinator with the larger construction management team, and worked with civil and landscape architects to design how the building fit into its context.
Design Strategy
Renderings
From Model to Construction
Outline:
Early sketch by Jonathan working to design an interesting tower shape based on a simple rectangular floor plan
Diagrams illustrated by Jonathan with Revit & Illustrator
Design Strategy
With validation from a more-than-80-person construction team, we identified the most affordable combination of programs on the available land. Great effort went into site planning to accommodate future growth and continue to replace low-value parking lots with uses that contribute to local vitality.
The positions of the tower and pavilion strongly relate to the central Public Square but also prevent shadows from obscuring and overwhelming their context. Restrained tower articulation mimics neighboring buildings.
Renderings above by LiFang International CGI,
edited by the Pickard Chilton design team
From Model to Construction
Representing the design helped the client and construction team understand the project. I helped produce many sketches, physical models, and digital presentations before the final approval of the client and city was given.
Currently under construction, the headquarters building is planned to be occupied by the end of 2024.
More information available upon request:















