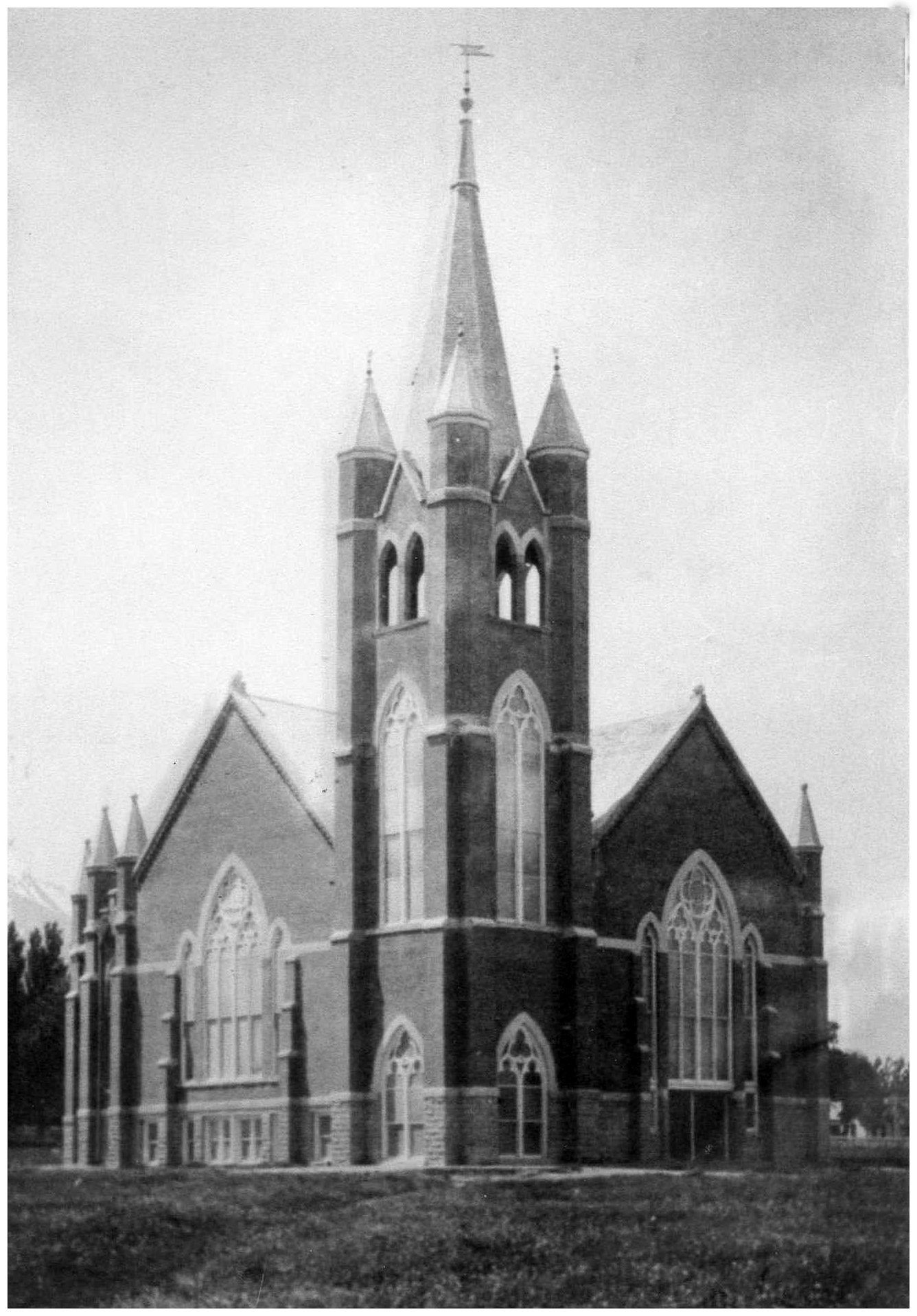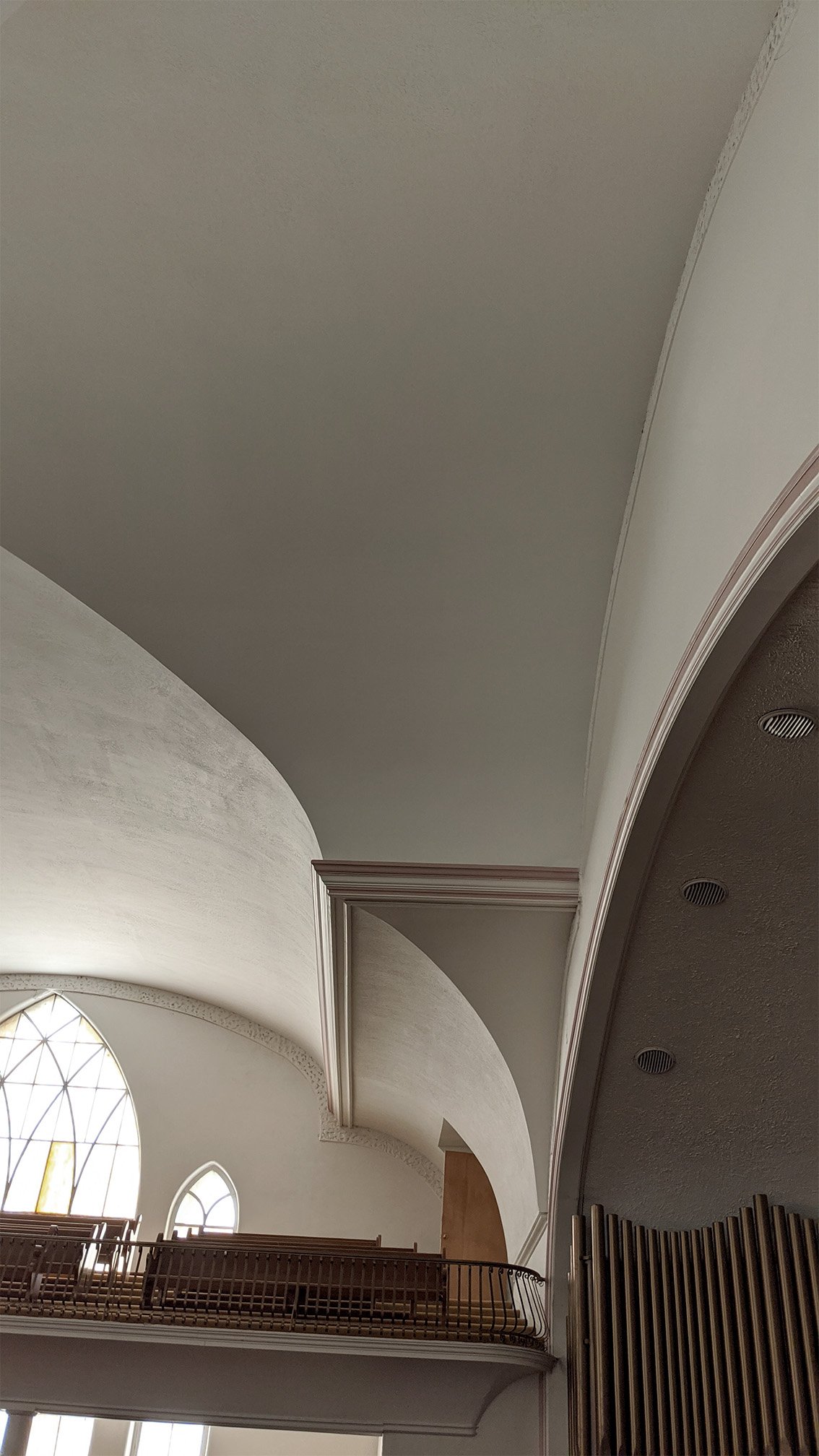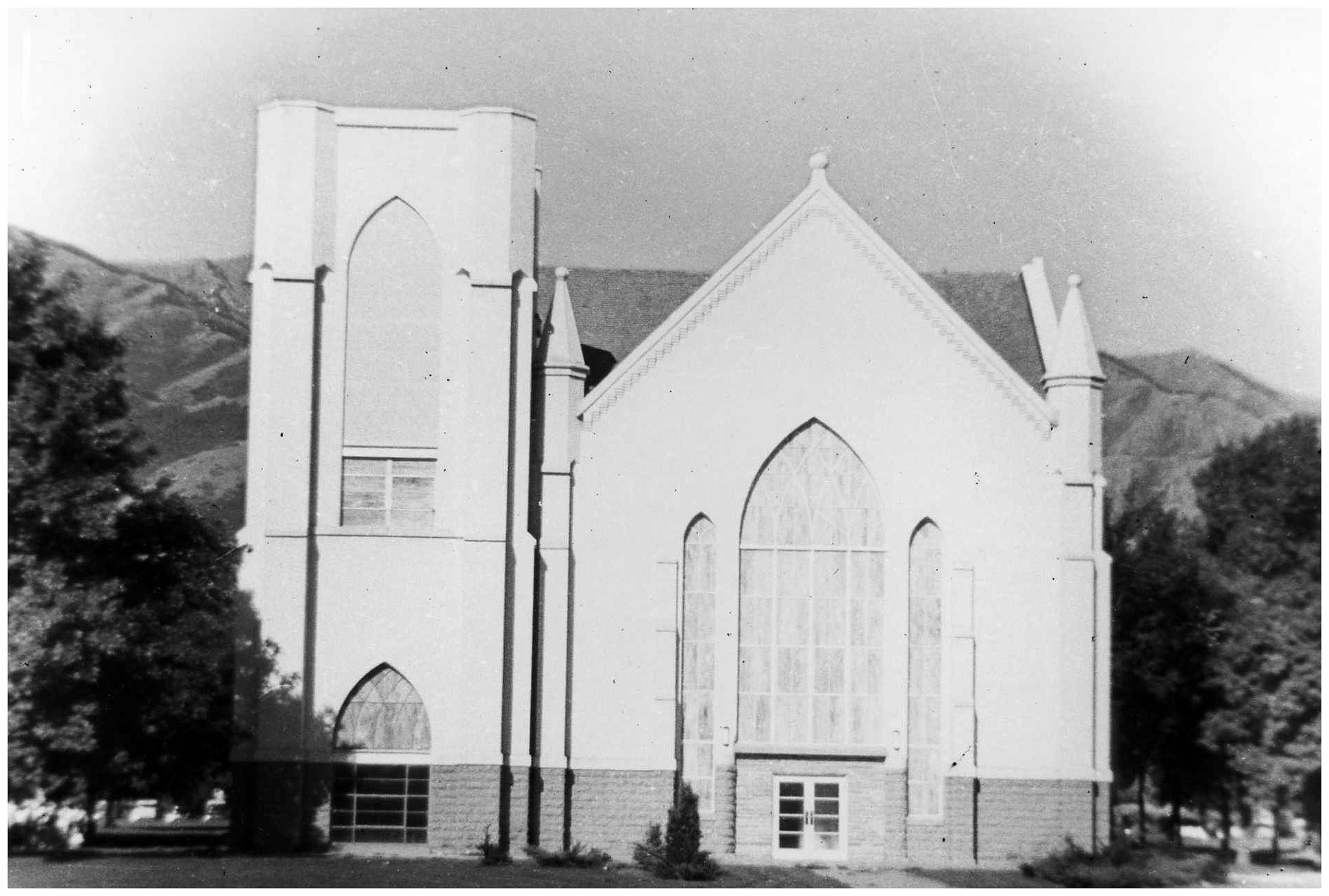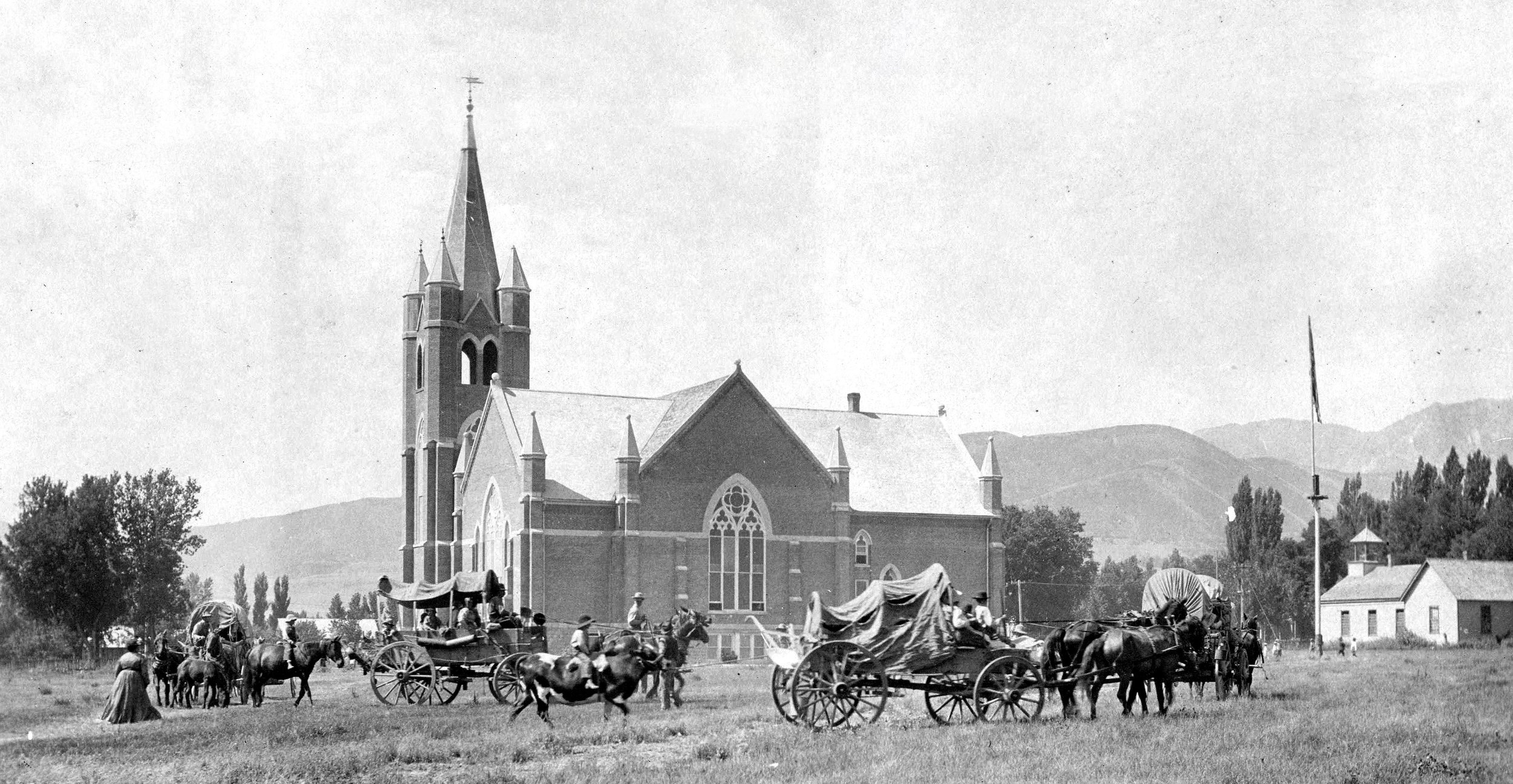
Historic Tabernacle
Design Consultant, 2020-2021
Wellsville, UT
As a member of the Wellsville Foundation, I consult on design interventions for the Wellsville Tabernacle Community Center, a building built in 1908 by the LDS Church (Mormons) but now owned by the city. I have led the analysis and documentation of the building since 2009, but most recently, I produced new drawings and presentation material for a significant grant and donor outreach program currently in progress.
Inception and Construction
Materials
Structural Changes
Preservation Movement
Project Schedule
Project Areas
Entrance and ADA Renovation
Assembly Hall
Social Hall
Commercial Kitchen
Exhibition Space
Site Organization
Vertical Circulation
Brick & Windows
Outline:
Inception
After being settled in 1856, Wellsville soon outgrew its original meeting house. At the turn of the 20th century, the Tabernacle was conceived to satisfy this growth and serve as a center of both worship and community activity.
Construction
Its construction began on April 3rd, 1902, with an original cost estimate of $20,000. No outside contracts were made for the construction process, as local “ward” members produced 95% of the work. However, construction costs ballooned, so fundraising had to increase. One notable example was a quilt drive, where 60 quilts were produced and sold in one year, a local craft that continues today. By its dedication in 1908, the building costs totaled $65,000 to construct.
















Materials
The materials used were mostly local in origin. The foundation stone was quarried from the nearby mountains and brought down on horse-drawn wagons. Job Miller produced brick from clay on what is now the Murry’s property up by the duck pond. Lime mortar was fired in a kiln that became a nightly source of entertainment in the town center. Lumber was sourced from Randolph and Blacksmith Fork Canyon. Plastering was done by Thomas Thorpe and Sons. Structural ironworks were done by the Brenchly brothers. Some of these names are still very familiar in the city. Windows were brought in from Salt Lake City and featured operable wooden frames with textured glass.
Preservation Movement
The building received historical national registration in 1973, but soon became the center of controversy when the church decided to relocate in 1978. There was a debate on if the building should be torn down, modernized, or replaced altogether. Ultimately the last church meeting was held in 1981 when services officially moved into the new stake center building.
Structural Changes
Over the years a number of changes have taken place, including a fire destroying the original bell tower in the 1930’s which left the building without a tower for a number of years, painting the building white in 1956, replacement of the copper pinnacles, and repainting a second time in the late 1990s.
More recently, structural upgrades have corrected some warping of the roof structure, a condition that originally closed the building in 2009. Significant work has been completed to stabilize beams, trusses, and their joints, and improve the support of the assembly hall ceiling below. A white I-beam was signed on Founders’ Day by many people in the community and then installed in the attic. Their signatures have now become part of the building.
LOWER LEVEL
MAIN LEVEL
UPPER LEVEL
Project Schedule
The Wellsville Foundation began managing the building in 1994. Since then, many projects have been completed, but it was in 2009 when engineering investigations discovered warping of the attic beams. That closed the building, but the work didn't stop. Much has been done to preserve the building and prevent deterioration, all while still fundraising and receiving grants. Ultimately since 2009 the Foundation has received over $263,000!
For a “soft opening”, key projects include plumbing and flooring repairs. For the full grand opening, more areas are required to be in top condition, including the social hall, kitchen, and assembly hall.
Moving forward, there is a grand vision for the building to increase its flexibility and accessibility to the entire community. This includes both aesthetic and structural improvements, but the only way to serve a population that will perpetually change over time is to provide a diversity of spaces that can accommodate many different activities. The key here is to prioritize flexibility in every design decision to serve the community at its maximum potential.
Project Areas
More information available upon request:
















